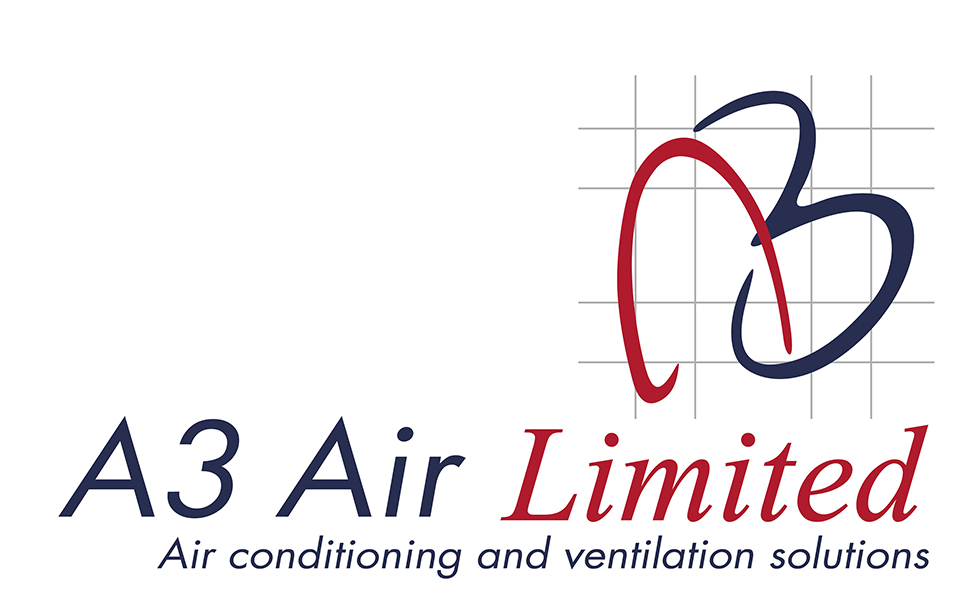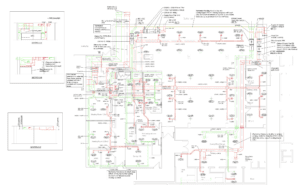Heating and ventilation design is the process of creating a system that regulates indoor air temperature and quality, providing a comfortable and healthy environment for occupants. This system typically includes both heating and cooling components, as well as ventilation equipment, to maintain a consistent and comfortable temperature throughout the year.
The design process typically involves several key steps, including assessing the needs of the building and its occupants, selecting appropriate heating and cooling equipment, determining the layout of ductwork and ventilation systems, and incorporating energy-efficient and environmentally-friendly technologies.
In terms of heating, the design process involves selecting a heating source, such as a furnace, boiler, or heat pump, and determining the most effective method for distributing heat throughout the building. This may involve installing ductwork or hydronic piping to deliver heat to different areas of the building.
Ventilation design involves selecting the appropriate type of ventilation system, such as mechanical or natural ventilation, and determining the airflow requirements for the building based on factors such as occupancy levels, building use, and indoor air quality requirements. This may involve incorporating equipment such as air filters, heat recovery ventilators, and exhaust fans to ensure that the indoor air is fresh and healthy.
Overall, the goal of heating and ventilation design is to create a system that is efficient, effective, and comfortable for occupants, while also promoting energy efficiency and environmental sustainability.
Please feel free to ask any questions you may have by completing our online contact form and we shall endeavor to answer them swiftly and comprehensively.

